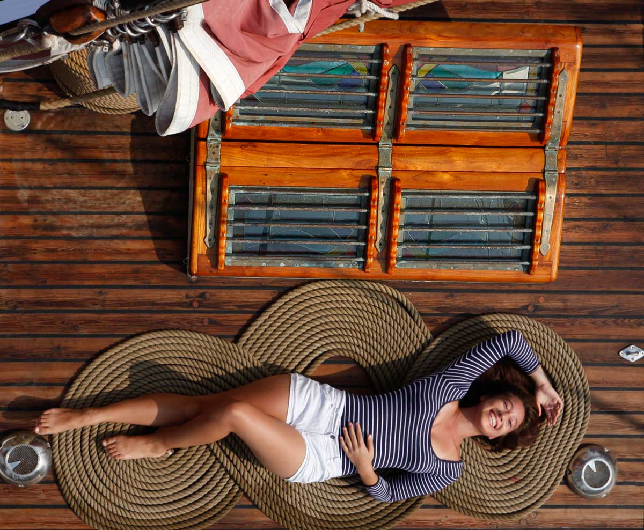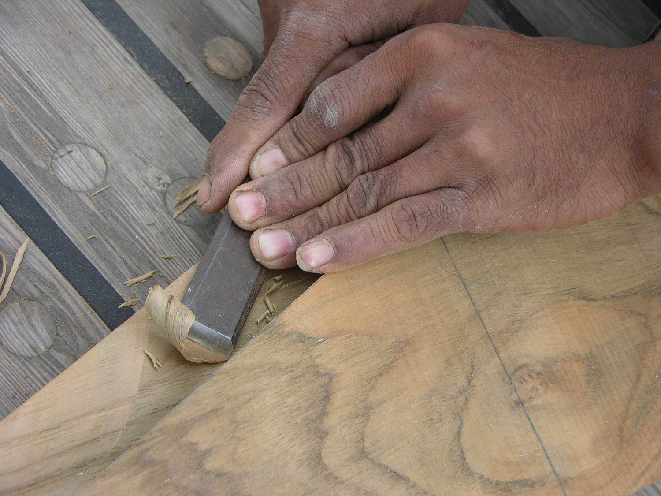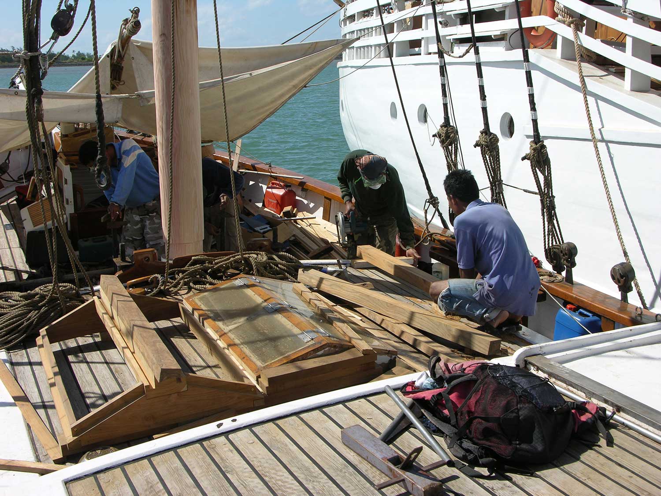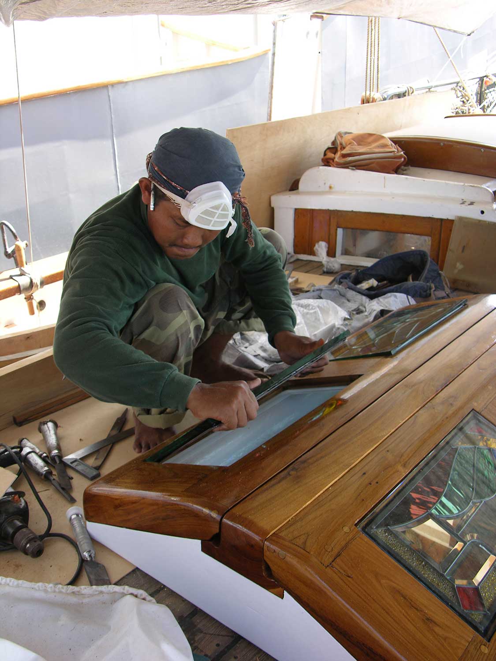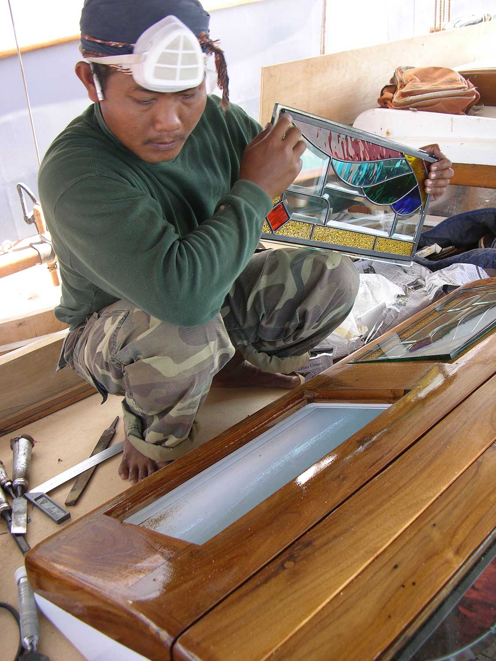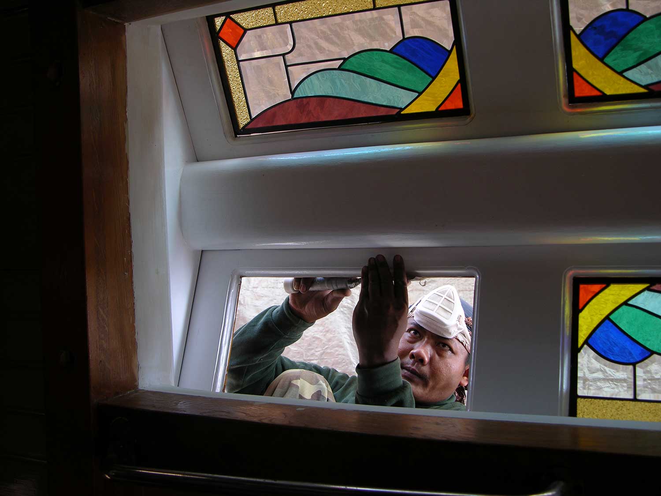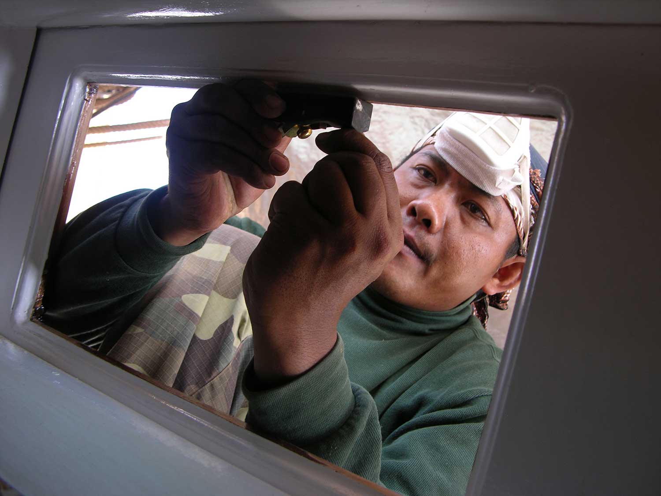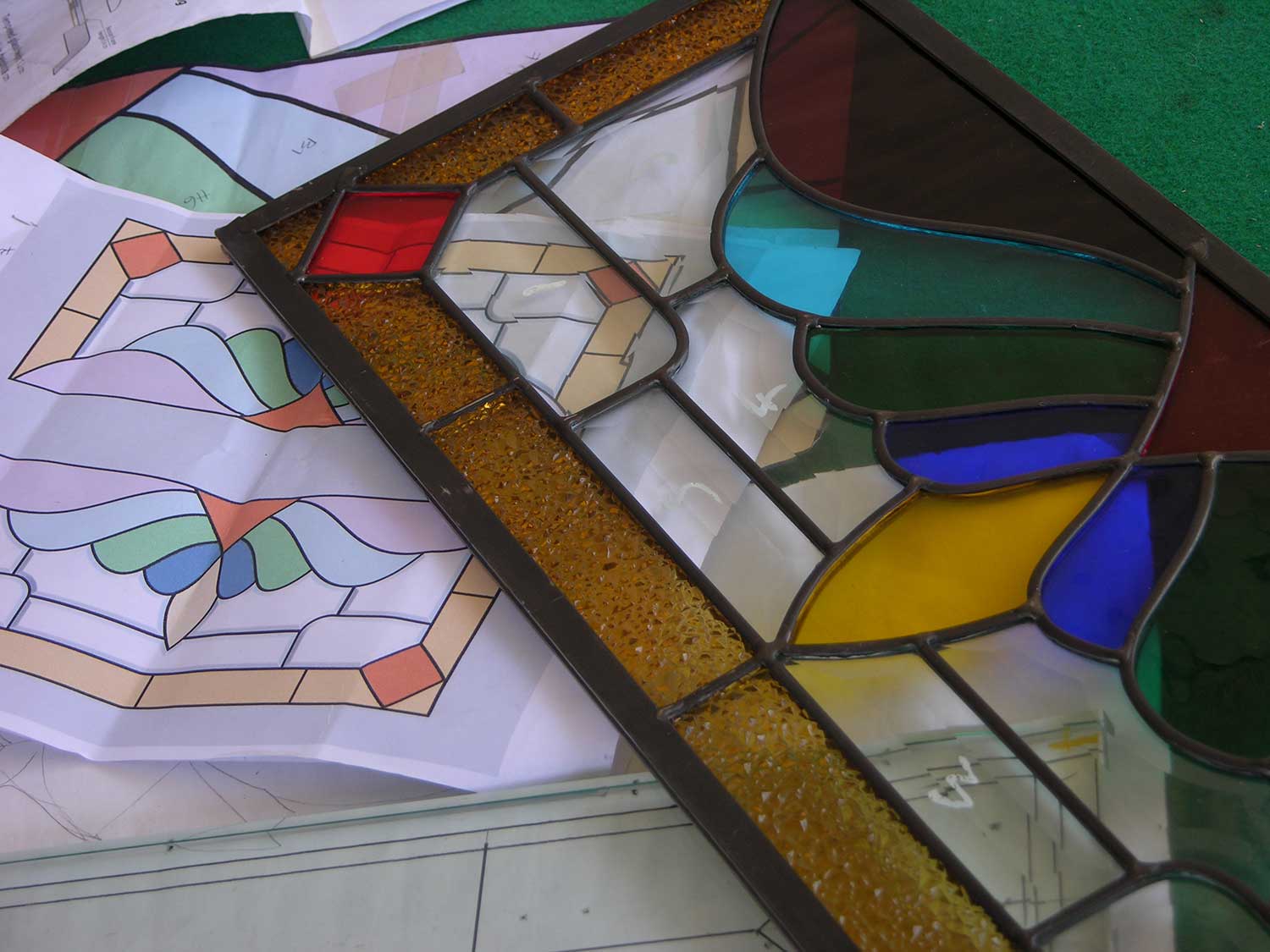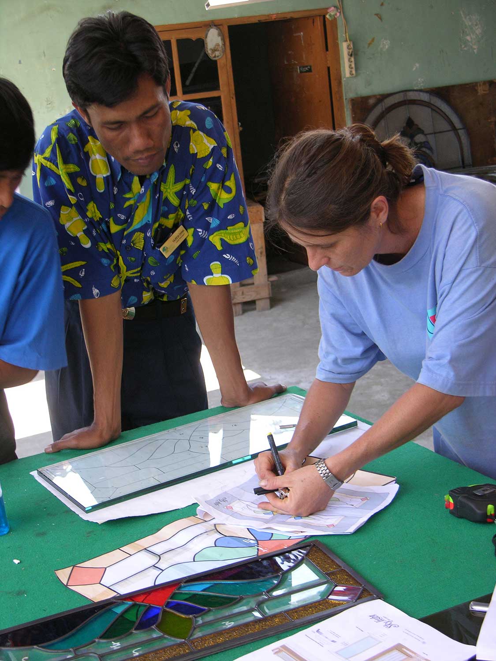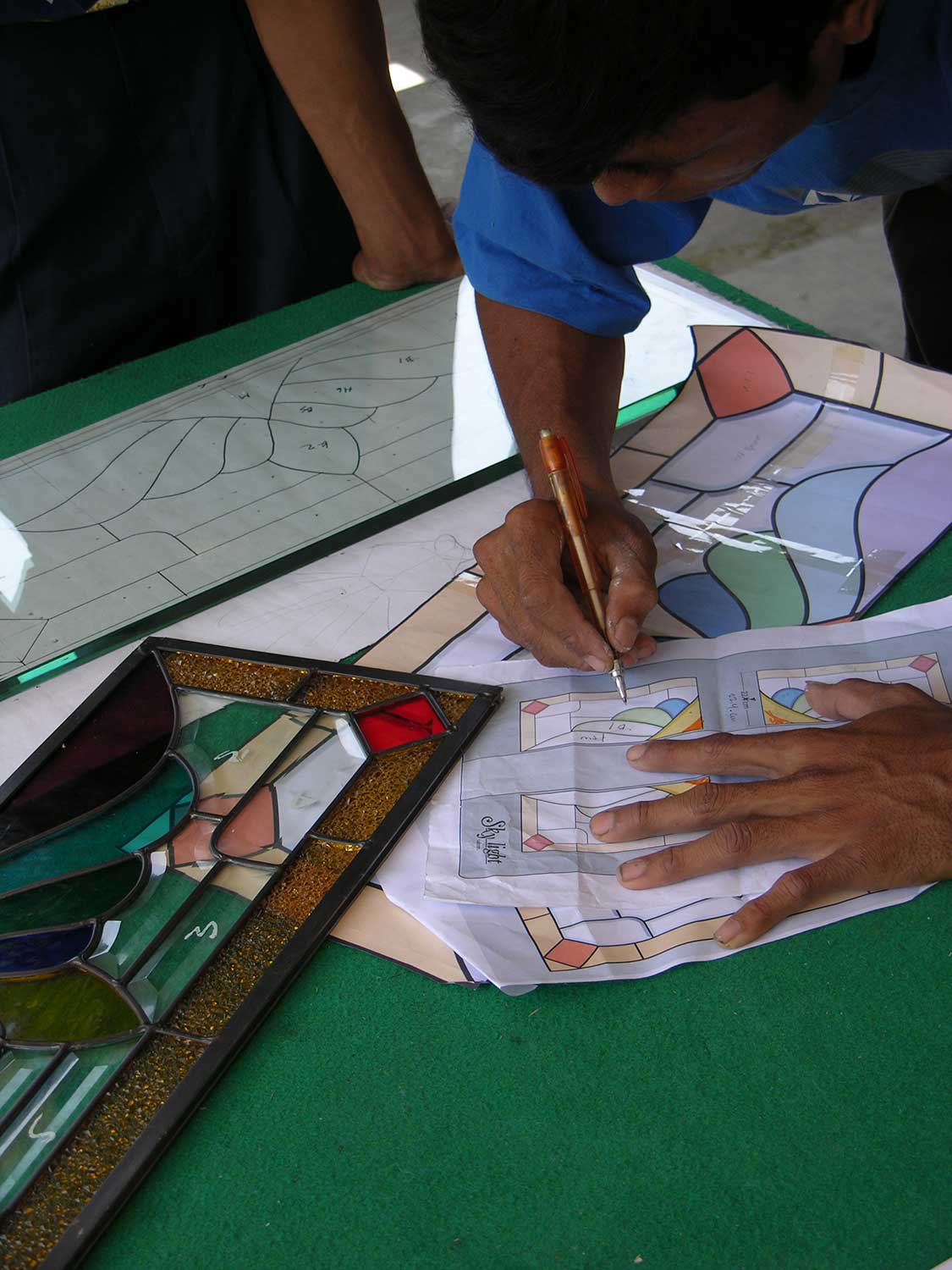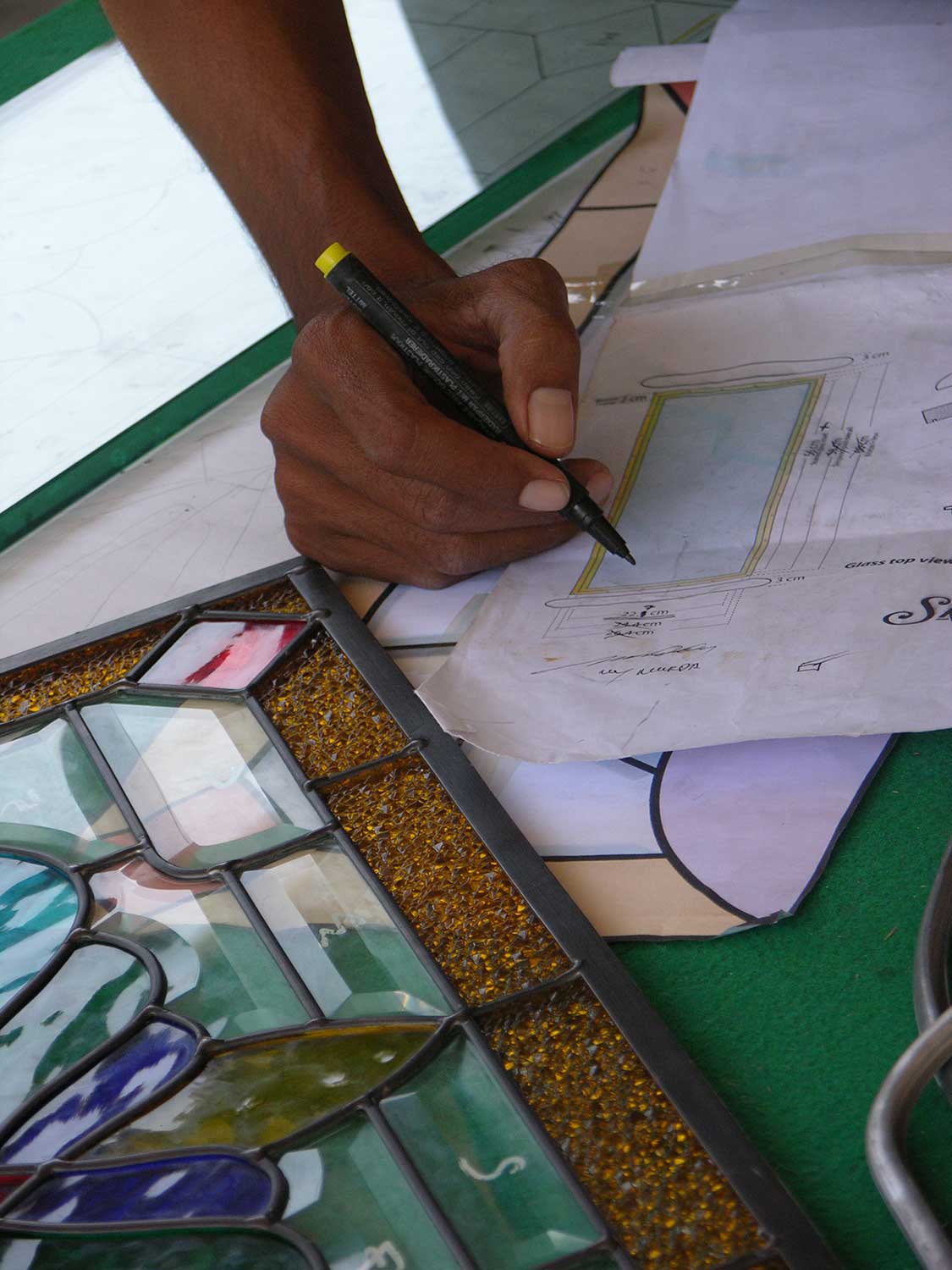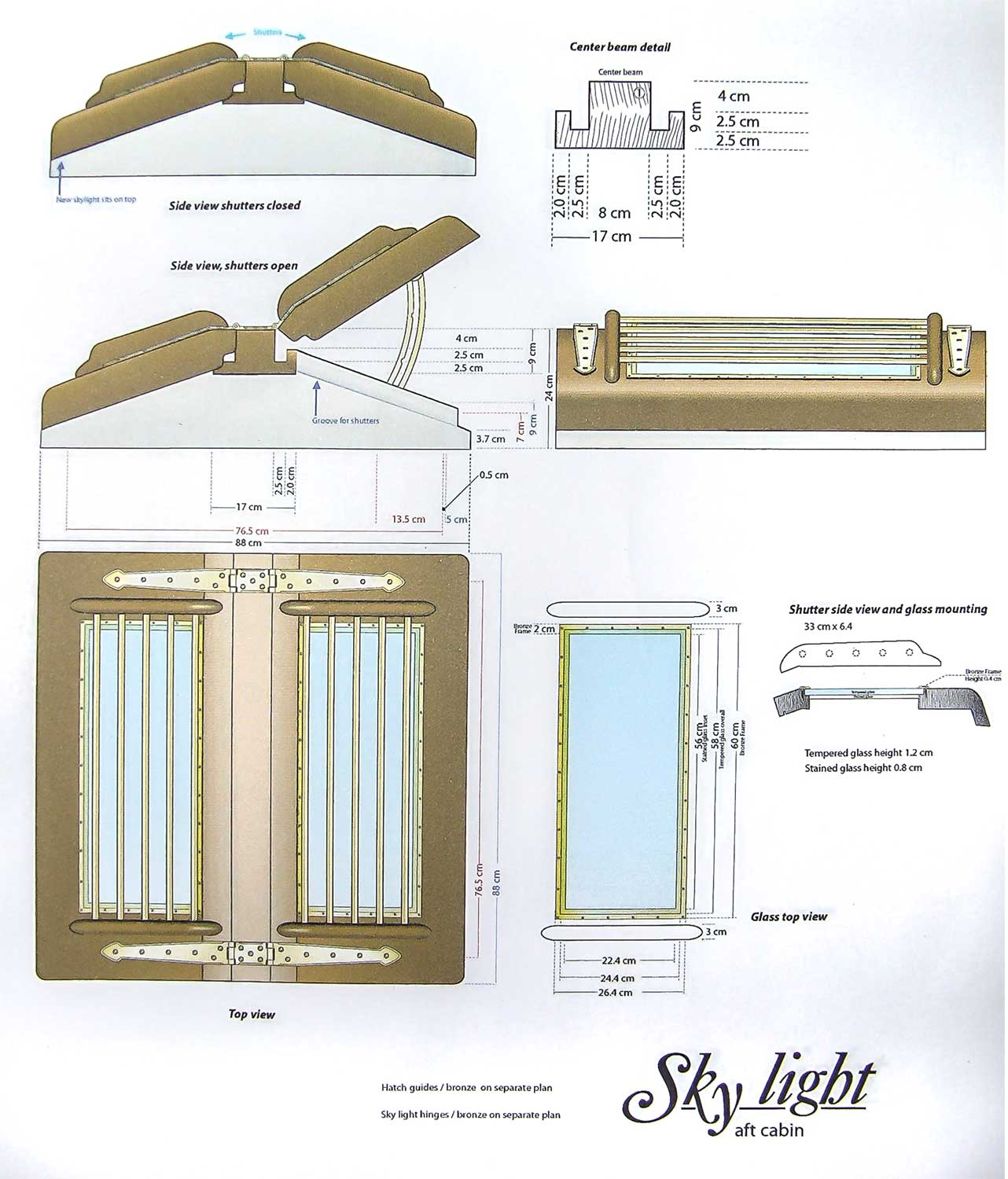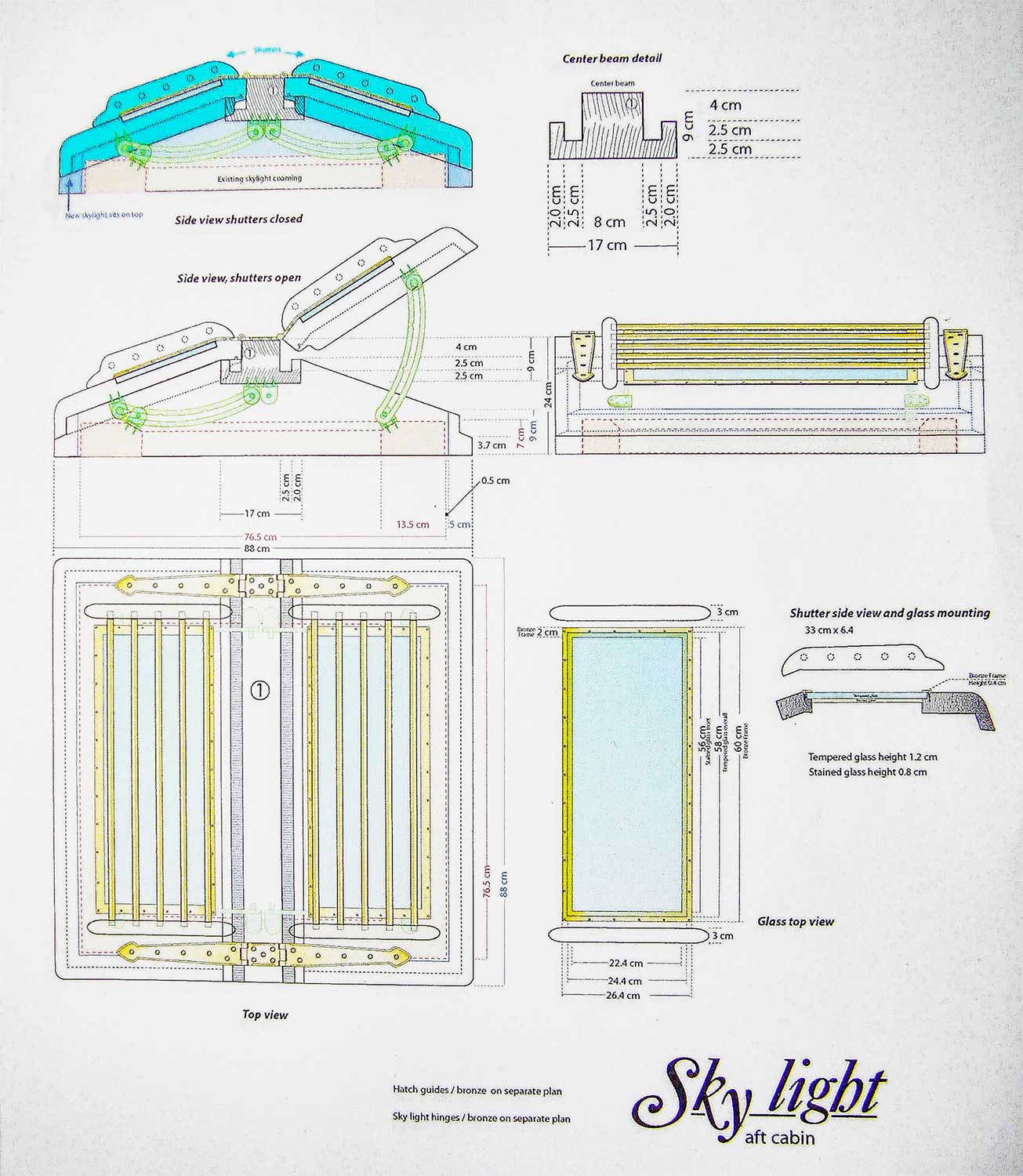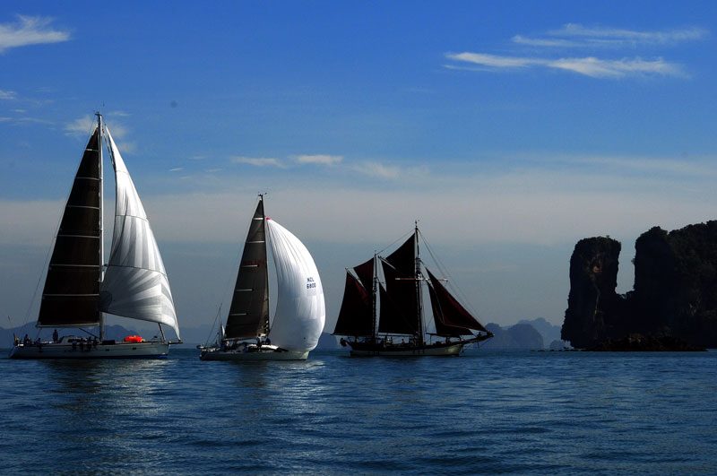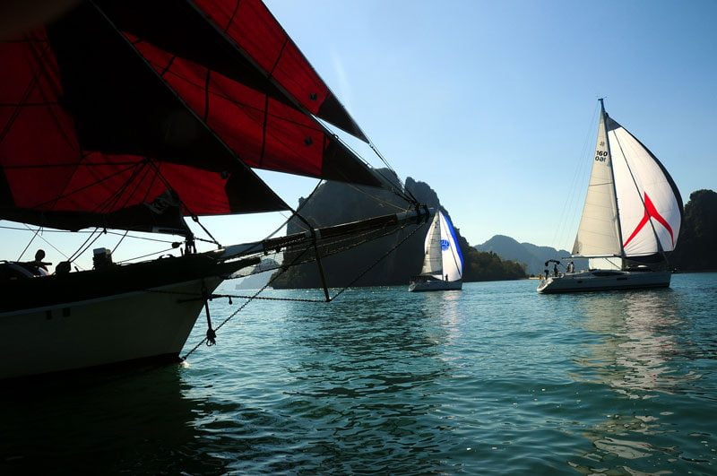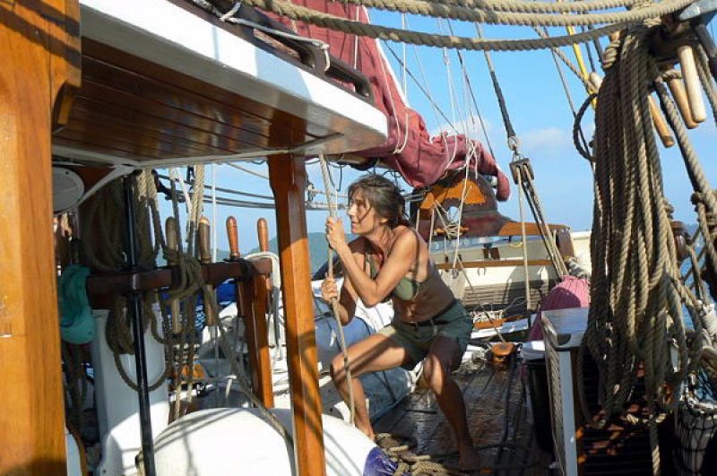Historic Vessel Vega’s new skylights
When we started Vegas refit it was decided to begin by rebuilding her hatches and skylights. After all what good would it be to create a first-class Interior if it was only going to be spoiled by leaks from above?
From the time we acquired her Vega’s hatches and skylights were always a source of leaks. Some were small and some seemed to rival Victoria Falls. Although built massively they were not built thinking about water and how given a path, any path, water will somehow find its way into where it isn’t wanted. Thin plastic panels were poorly mounted into roughly built frames that constantly leaked.
Many long evenings and deck watches, as well as long hours spent with period reference works, went into carefully designing the new hatches and skylights so that they would be watertight in all weather conditions as well as pleasing to the eye.
Early on it was decided to maintain the old hatch and skylight comings. This meant that the new hatches and skylights would be built in place to fit the original comings. All of the new construction being carried out using recycled teak from demolished wooden ships or houses in Bali. Some of which were over 100 years old.
The glass inserts are 12 mm armoured glass laminated to custom-designed handmade leaded stained and bevelled glass artwork. The effect is a very impressive and extremely strong skylight with an 1800’s atmosphere.
- The skylights were all hand fitted using only 5 carefully fitted pieces of 100 year old teak for each side.
- In the center is the old skylight with the new on the left. The frames were all machined from 5 pieces of 100 year old teak and carefully fit.
- Fitting the stained glass / tempered glass panels required careful measurements to allow for expansion.
- Each one was custom fit with over lapping joints for water tightness.
- Careful fitting was the order of the day.
- These small block plains saw a lot of service during the refit. Every carpenter had one in his pocket.
- Each hand made custom designed stained glass panel began life as a computer drawing designed to fit into Vega's design scheme.
- Full size templates and carefully selected glass types went into each one.
- Meggi became an expert on stained glass design during the project.
- Glass types, textures, and bevels had to be carefully planned.
- Each stained glass panel is laminated to a certified tempered glass panel for strength.
- Feel free to download the plans.
Subscribe to our Newsletter for monthly updates
